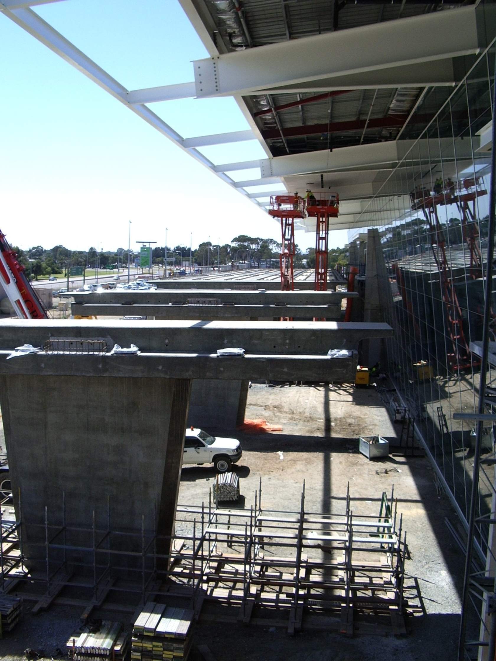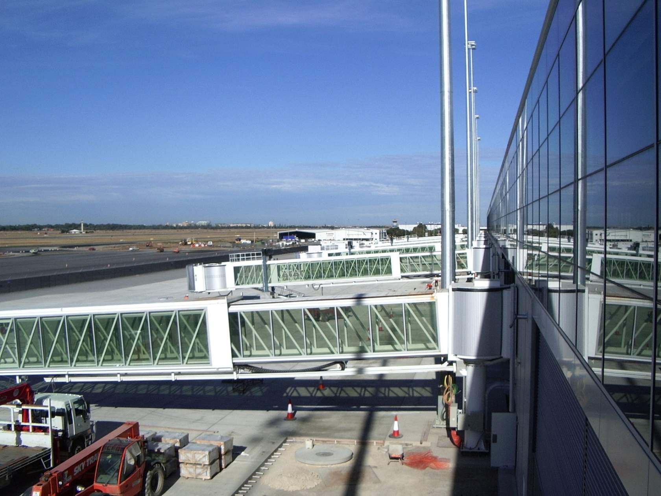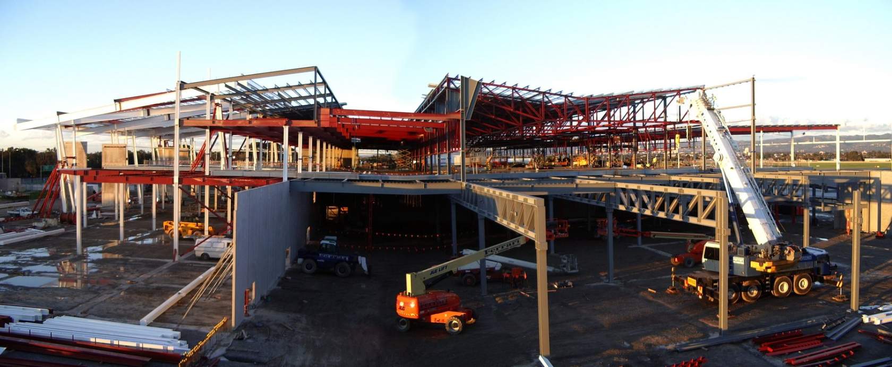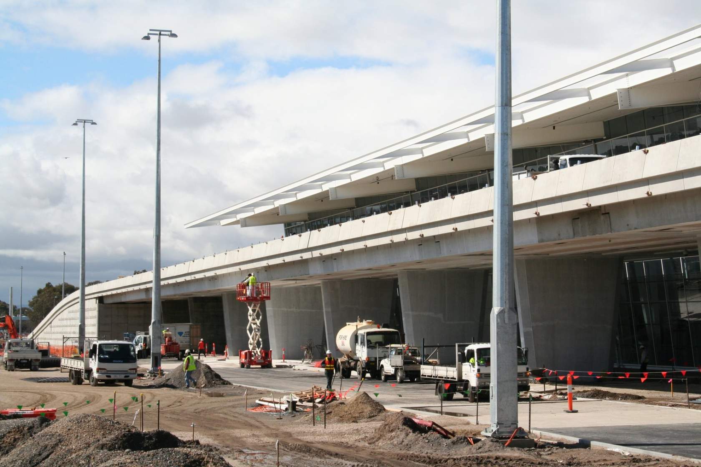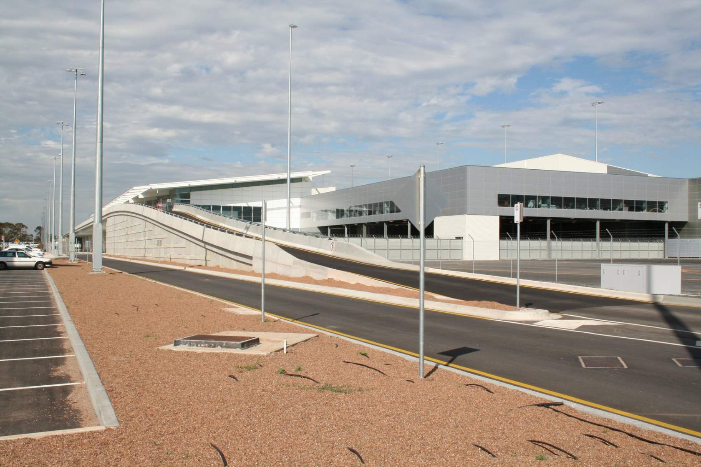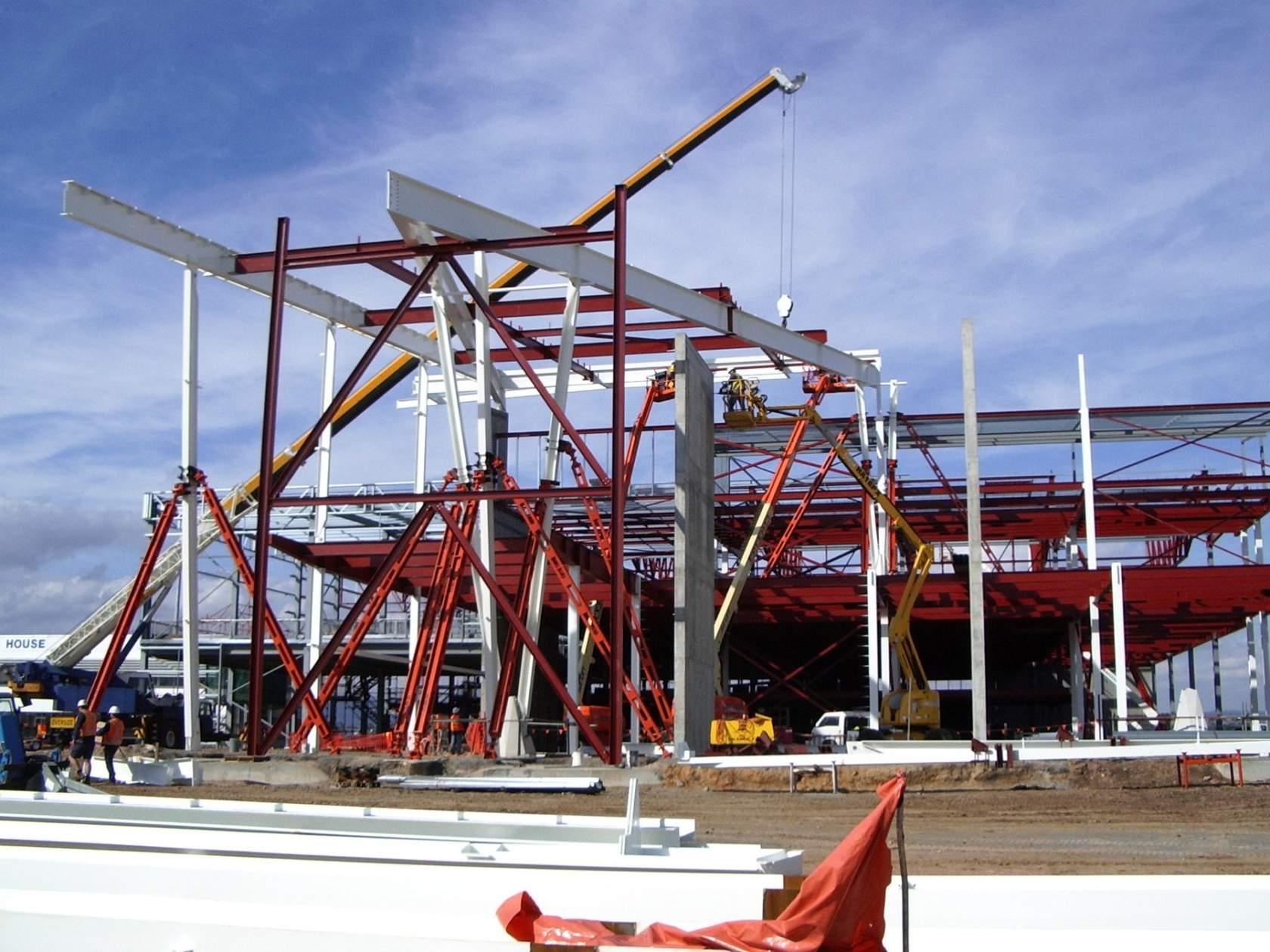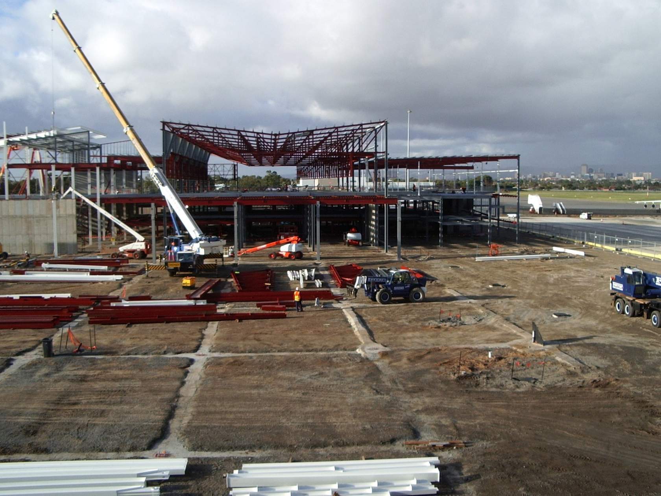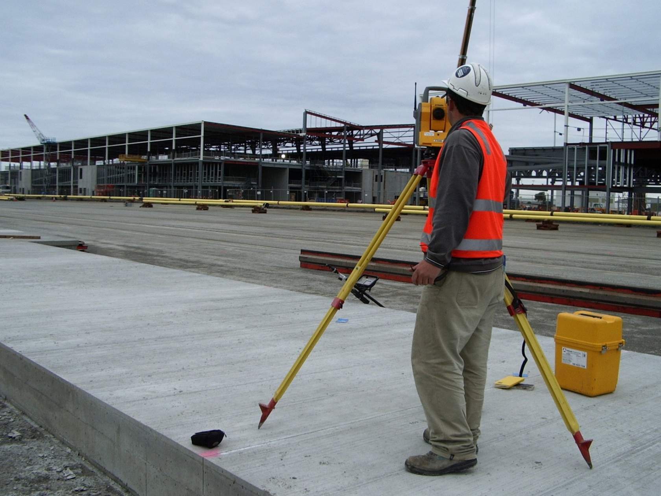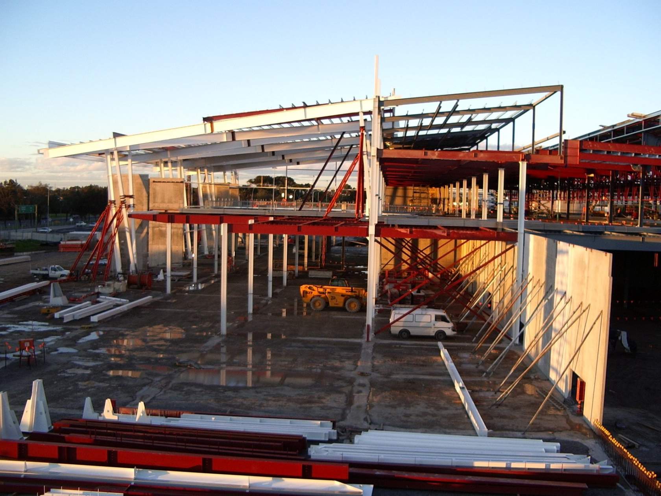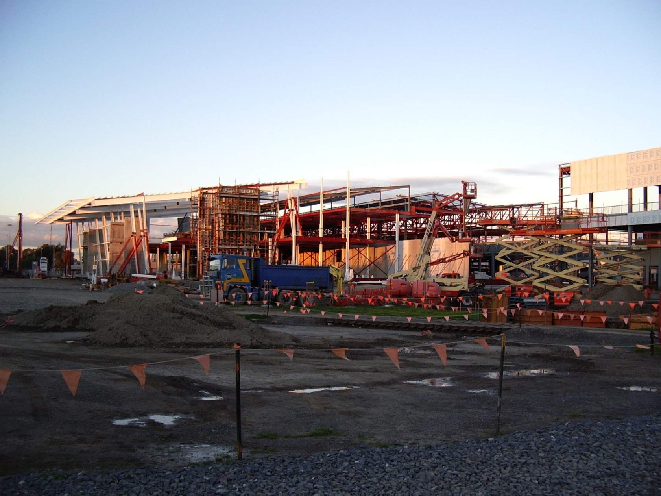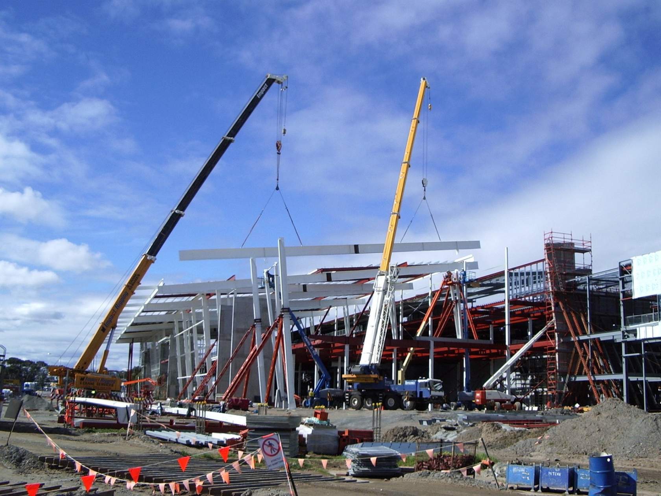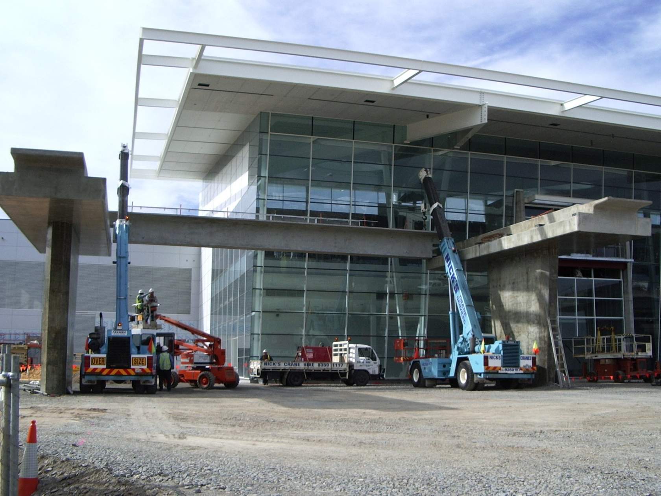
Adelaide Airport New Terminal
Adelaide Airport's new terminal is two-storey with mezzanine that meets the needs of domestic, international and regional travellers across all airlines servicing Adelaide. The terminal building is approximately 750m in length and 110m wide and has the ability to accommodate up to 27 aircraft simultaneously whilst processing over 3000 passengers per hour.
The Adelaide Airport New Terminal Project was a substantial survey undertaking and at any one time up to six survey teams were involved on site. For the architectural, structural and elevated road works, they employed Sokkia total stations with SDR33 data recorders. For the civil works survey the company used 'one-man' Trimble robotic total stations and Trimble 5800 GPS systems. Data was modeled in 12D Model software and uploaded among other methods, as a DTM (Digital Terrain Model). From this, surveyors could provide a cut/fill value at any location over the entire site, facilitating flexible and speedy setout for roads, pavements and surfaces.
Engineering Surveys undertook structural setout for the new terminal and elevated road. This included setting out of all piles, footings, bridge headstocks and abutments, pre-cast ramps, grids and columns, structural steelwork, structural sheer walls, stairs, lifts, escalators, travellators and pre-cast walling.
